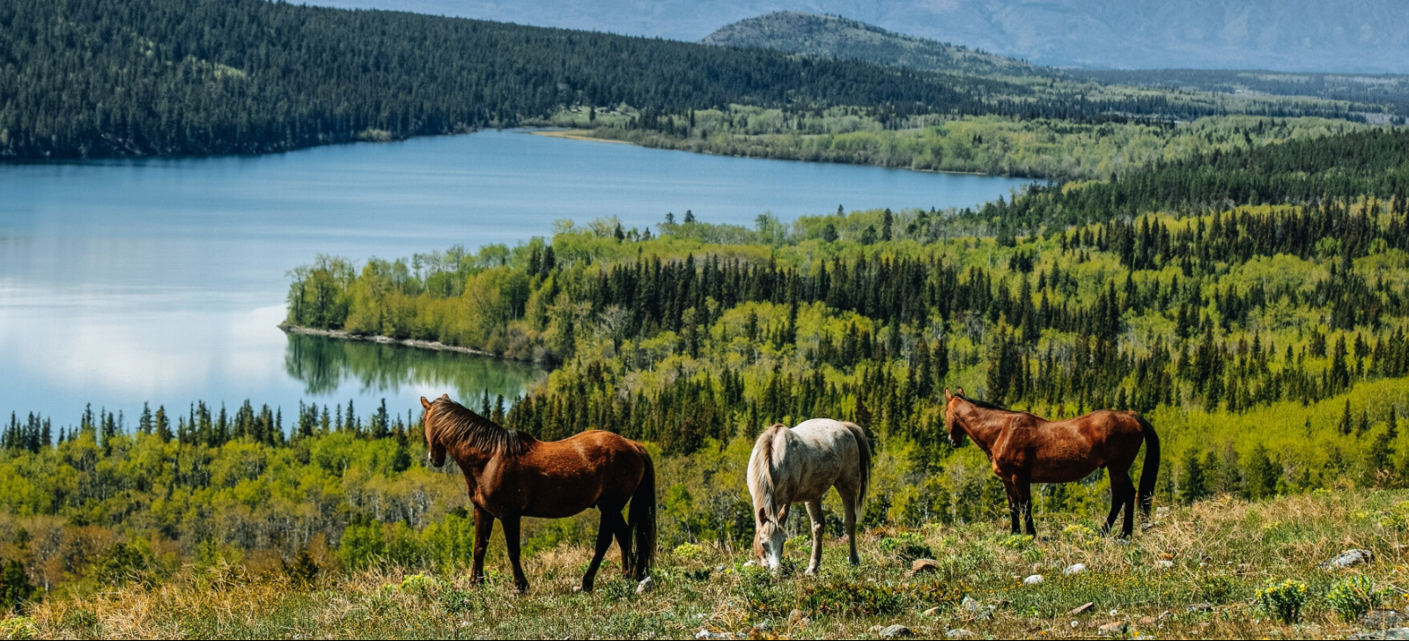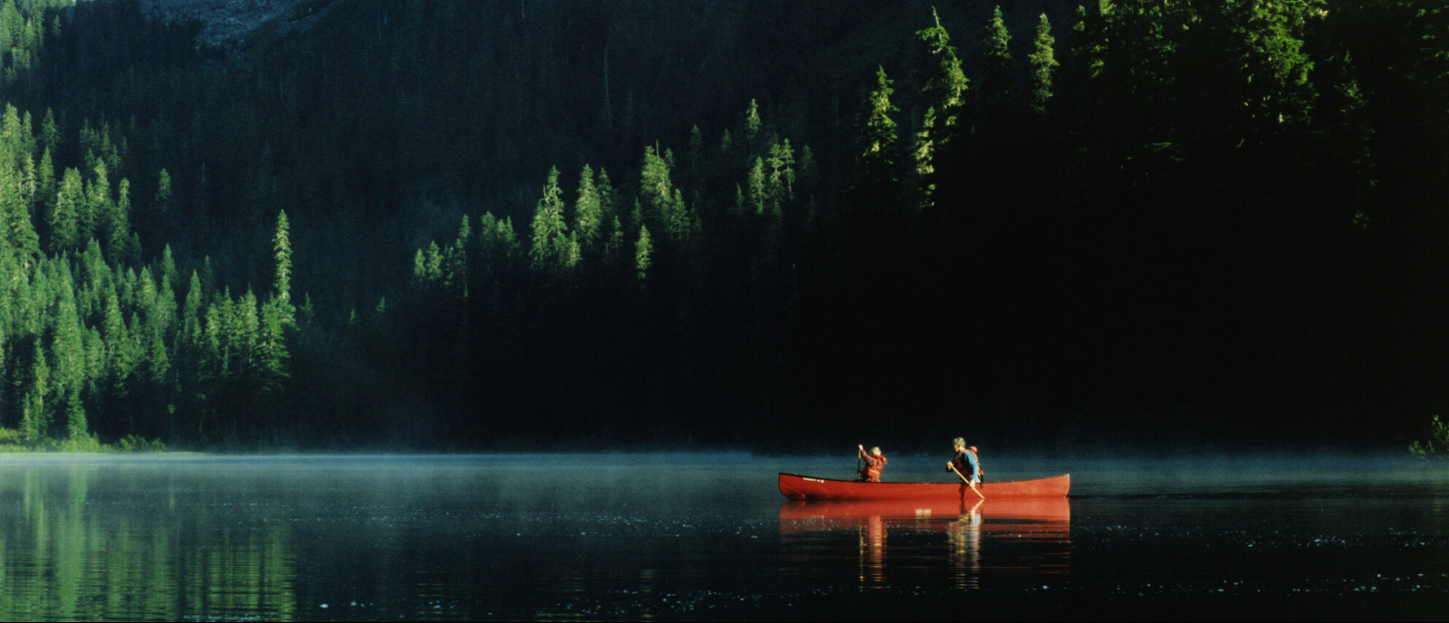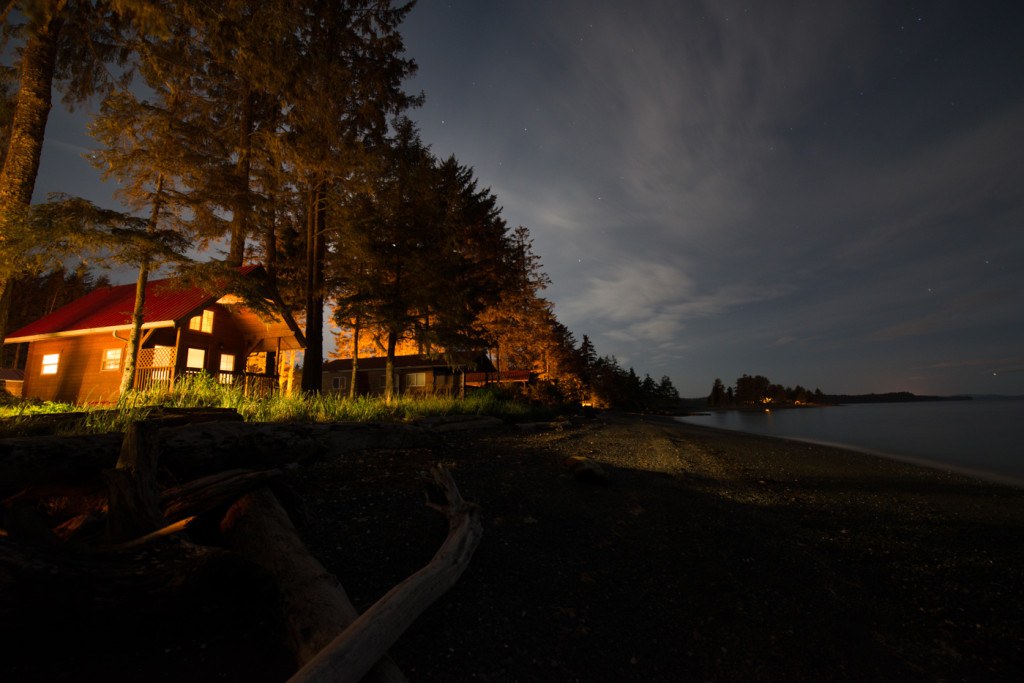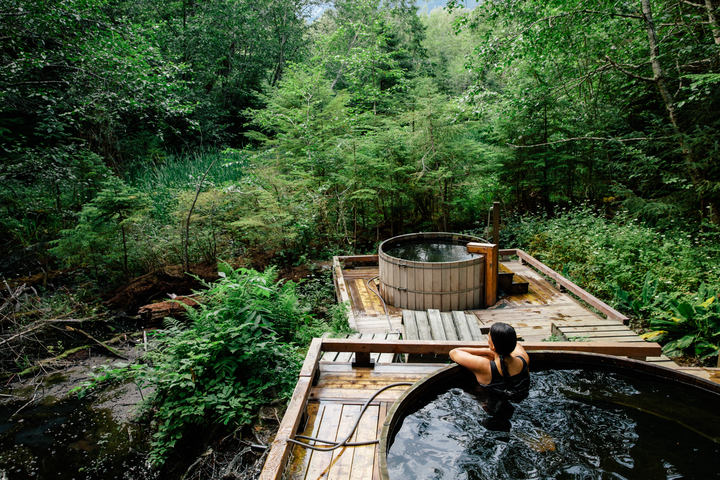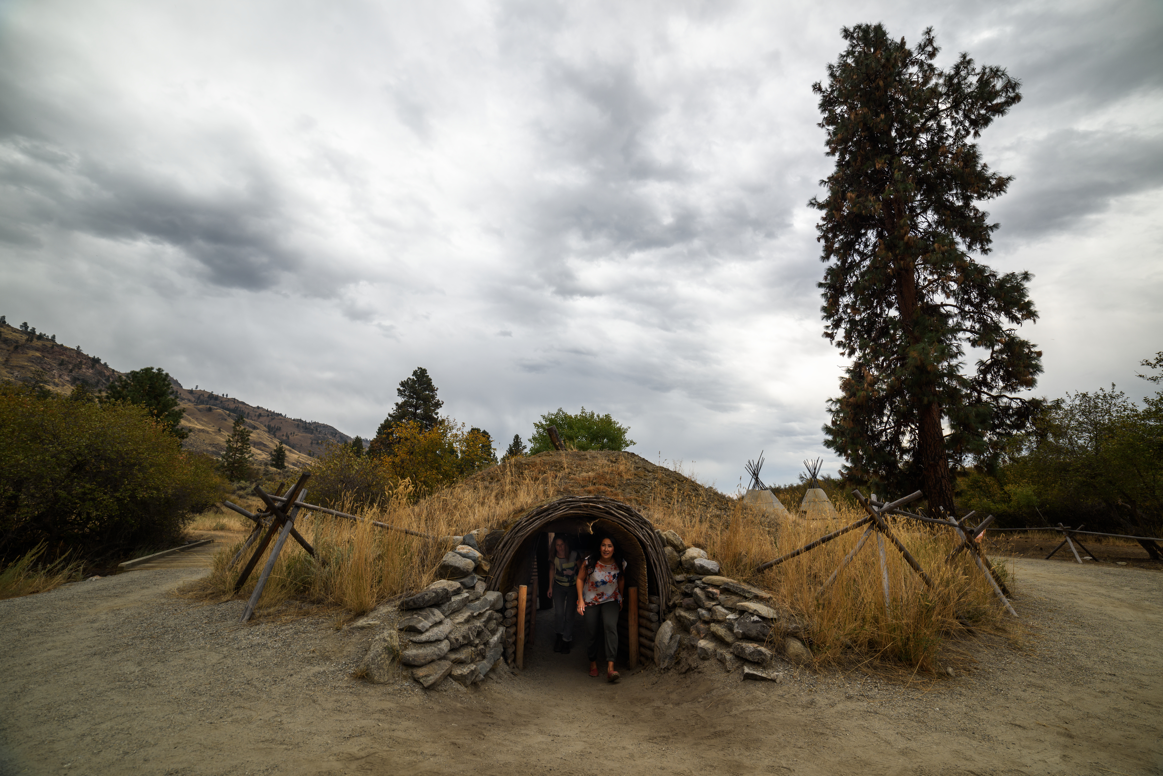Xatśūll Heritage Village
McLeese Lake
Join the Xatśūll First Nation—the northernmost Secwépemc Nation—just north of Williams Lake for a guided tour of a “kikule” in its entirety at their national award-winning heritage site: Xatśūll Heritage Village. You’ll also have the chance to compare this ancestral home to teepees other Indigenous groups lived in and experience other structures tied to local ceremony and tradition, like a sweat lodge.

